Windsor Cypress - Apartment Living in Cypress, TX
About
Office Hours
Monday through Friday: 9:30 AM to 5:30 PM. Saturday:10:00 AM to 5:00 PM. Sunday: Closed.
Windsor Cypress apartments is an exquisite apartment community recognized as one of Cypress' finest. Our warm and inviting community is near great restaurants, fun entertainment, and various local shopping venues. Where you live is just as important as how you live. Capture the lifestyle you've been searching for in Cypress, TX. Schedule your tour today.
Our spectacular community offers spacious one, two, and three-bedroom apartments for rent in Cypress, TX boasting quality finishes and stylish interiors. We proudly feature apartment amenities to love, such as custom built-ins, a den or study, balcony or patio, and washer and dryer. Windsor Cypress is a pet-friendly apartment community offering a bark park for your furry friends to run and play. We provide more than apartments; we are a place you can truly call home.
Our beautifully landscaped community offers some of the finest amenities around! Beyond your door, residents can enjoy outdoor fun and excitement, soaking up the sun beside our swimming pool, grilling at the picnic area, relaxing in the hot tub or lounge, burning off energy at the playground, state-of-the-art fitness center, or bark park. To make your life extra convenient, we also have private detached garages available, 24-hour emergency maintenance, gated access, guest parking, and valet trash pick-up.
Apply for your new apartment home at Windsor Cypress today.
Floor Plans
1 Bedroom Floor Plan
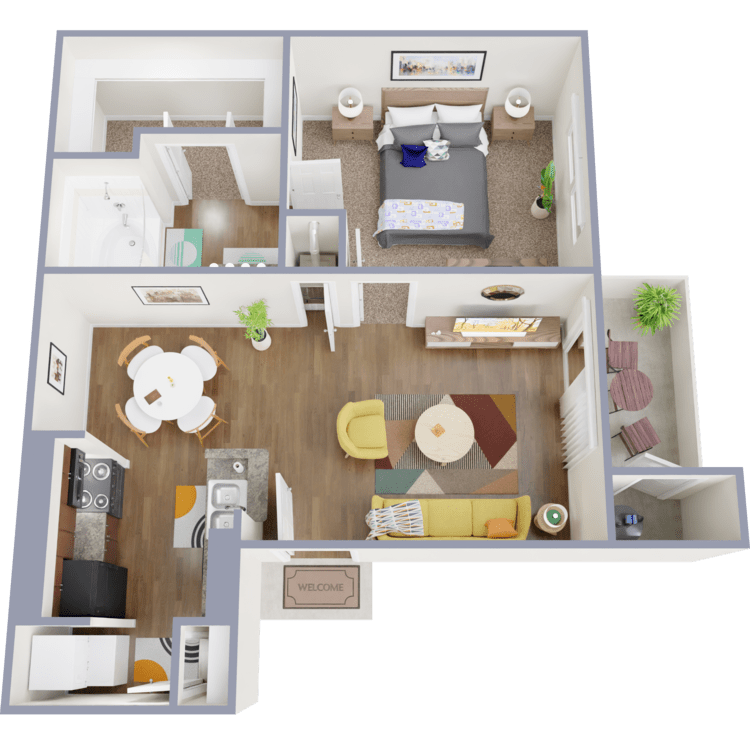
A1
Details
- Beds: 1 Bedroom
- Baths: 1
- Square Feet: 625
- Rent: $1150
- Deposit: $150
Floor Plan Amenities
- Air Conditioning
- All-electric Kitchen
- Balcony or Patio
- Cable Ready
- Ceiling Fans
- Custom Built-ins
- Den or Study
- Dishwasher
- Extra Storage
- Garden Tubs
- High Ceilings
- Mini Blinds
- Walk-in Closets
- Walk-in Showers
- Washer and Dryer in Home
* In Select Apartment Homes **United Housing Program - Income Limits May Apply
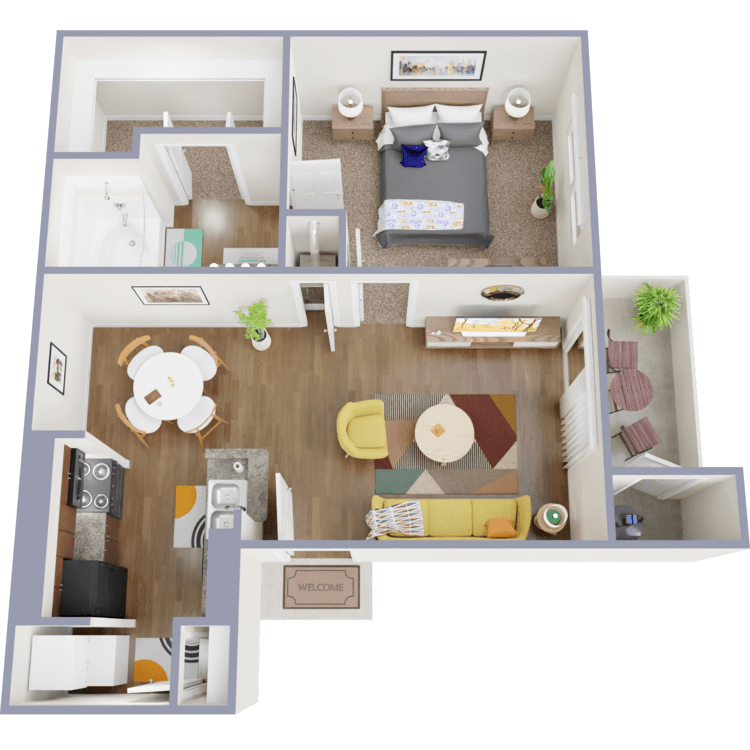
A1 AF
Details
- Beds: 1 Bedroom
- Baths: 1
- Square Feet: 625
- Rent: Call for details.
- Deposit: Call for details.
Floor Plan Amenities
- Air Conditioning
- All-electric Kitchen
- Balcony or Patio
- Cable Ready
- Ceiling Fans
- Custom Built-ins
- Den or Study
- Dishwasher
- Extra Storage
- Garden Tubs
- High Ceilings
- Mini Blinds
- Walk-in Closets
- Walk-in Showers
- Washer and Dryer in Home
* In Select Apartment Homes **United Housing Program - Income Limits May Apply
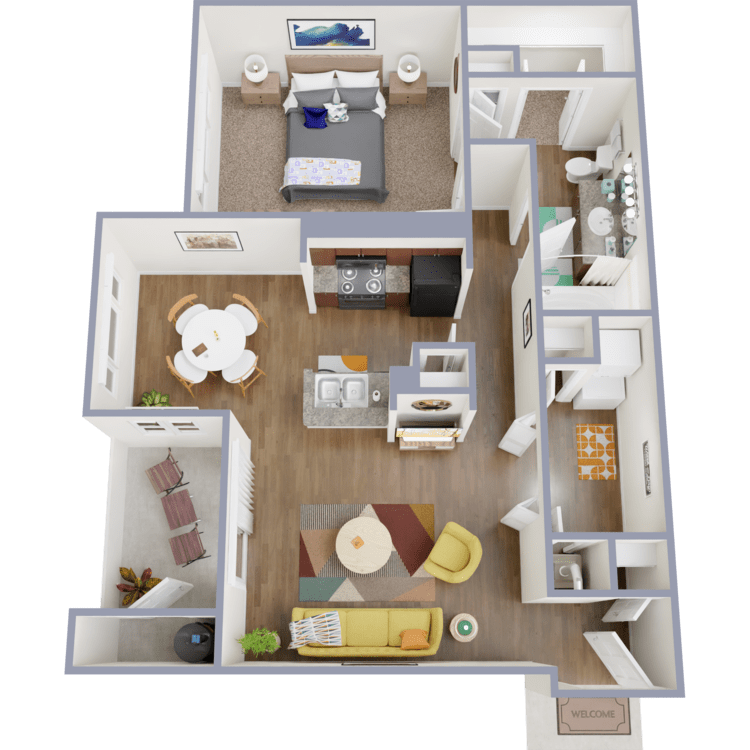
A2
Details
- Beds: 1 Bedroom
- Baths: 1
- Square Feet: 847
- Rent: $1230
- Deposit: $150
Floor Plan Amenities
- Air Conditioning
- All-electric Kitchen
- Balcony or Patio
- Cable Ready
- Ceiling Fans
- Custom Built-ins
- Den or Study
- Dishwasher
- Extra Storage
- Garden Tubs
- High Ceilings
- Mini Blinds
- Walk-in Closets
- Walk-in Showers
- Washer and Dryer in Home
* In Select Apartment Homes **United Housing Program - Income Limits May Apply
Floor Plan Photos
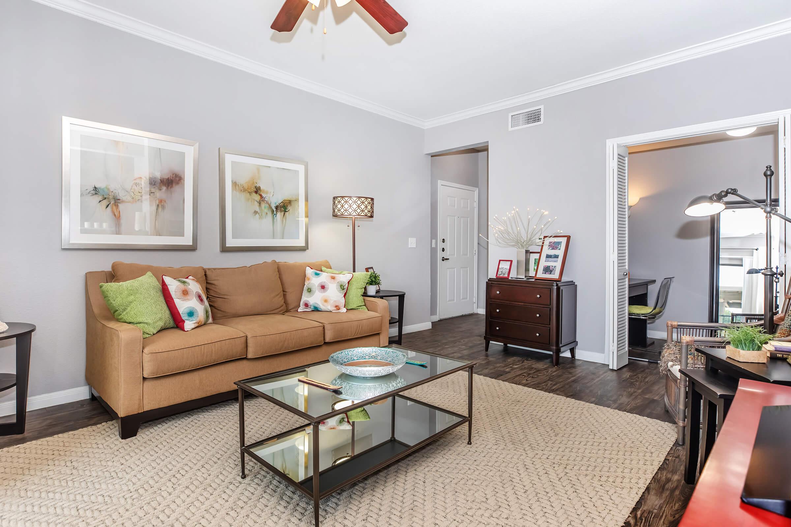
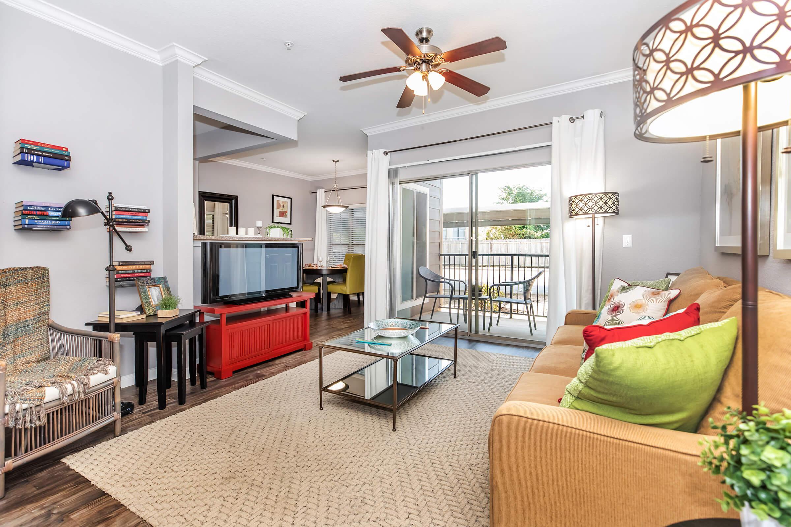
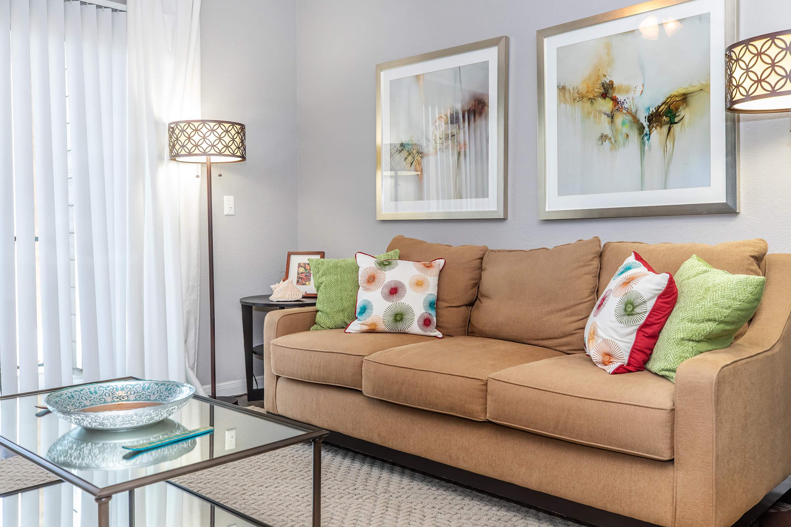
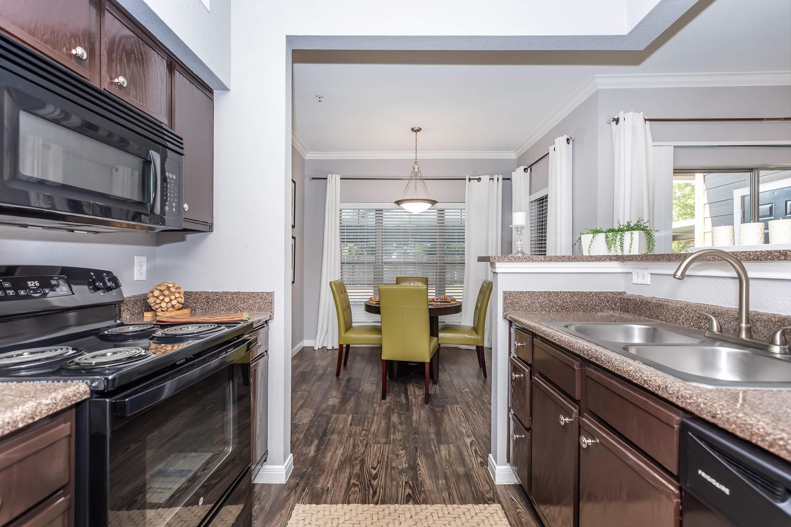
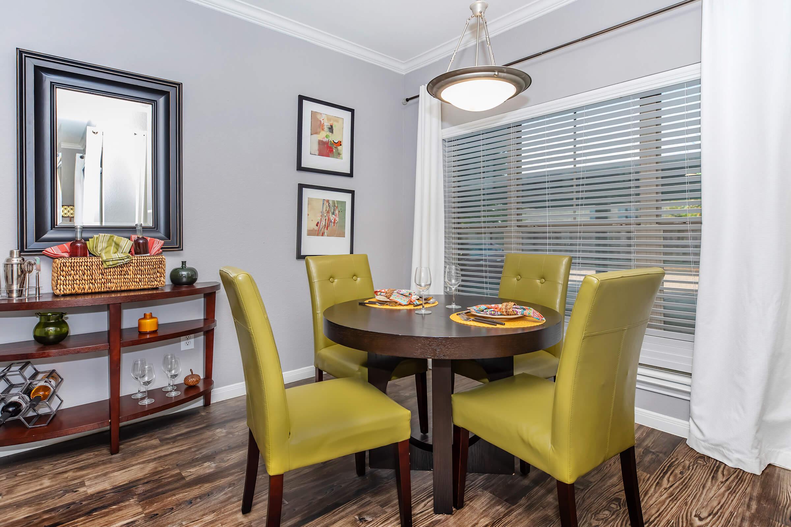
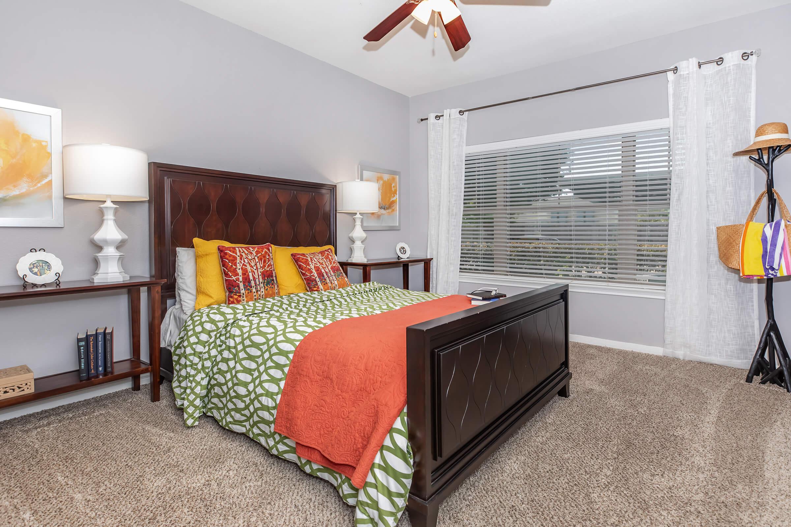
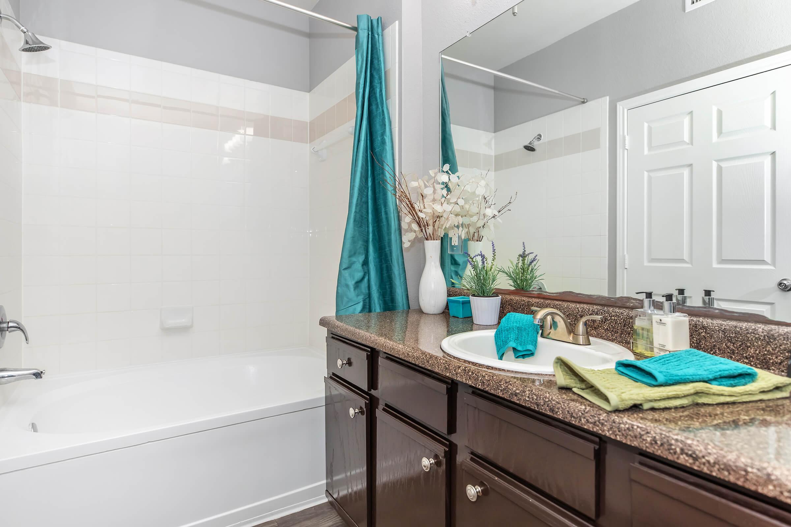
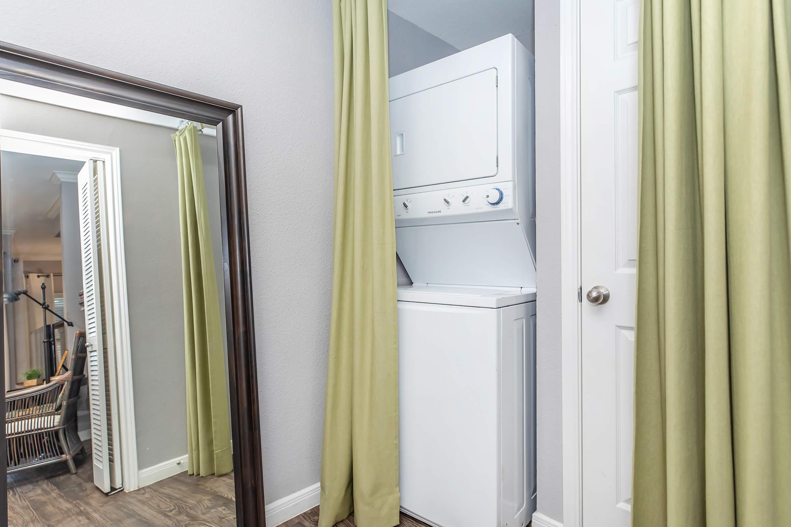
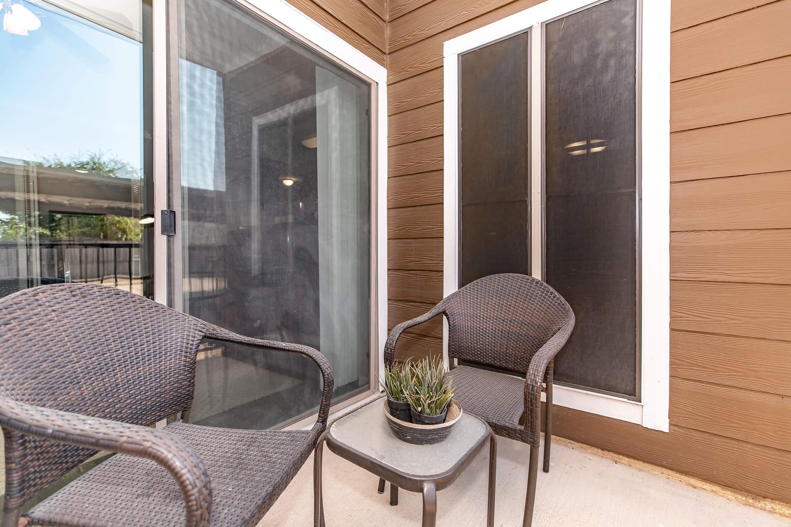
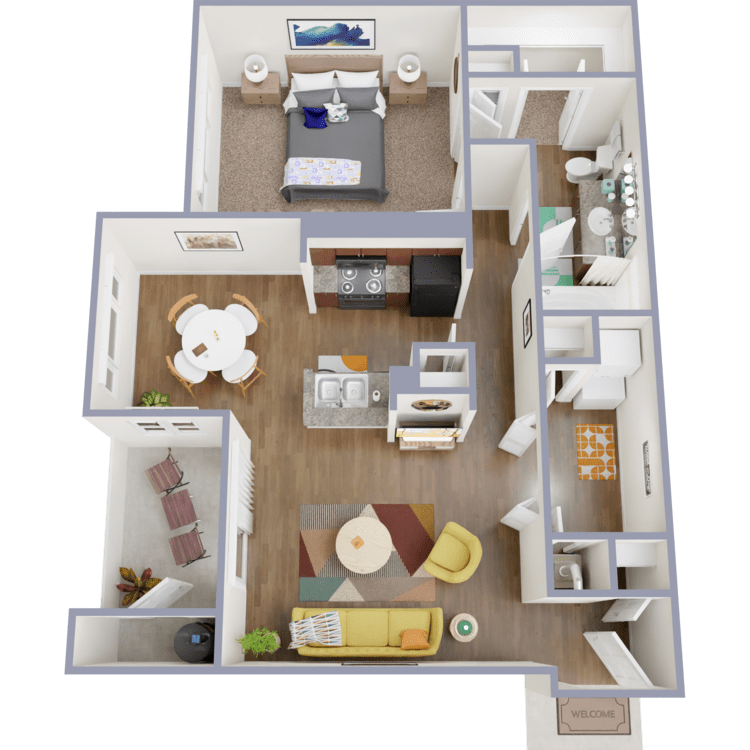
A2 AF
Details
- Beds: 1 Bedroom
- Baths: 1
- Square Feet: 847
- Rent: Call for details.
- Deposit: Call for details.
Floor Plan Amenities
- Air Conditioning
- All-electric Kitchen
- Balcony or Patio
- Cable Ready
- Ceiling Fans
- Custom Built-ins
- Den or Study
- Dishwasher
- Extra Storage
- Garden Tubs
- High Ceilings
- Mini Blinds
- Walk-in Closets
- Walk-in Showers
- Washer and Dryer in Home
* In Select Apartment Homes **United Housing Program - Income Limits May Apply
2 Bedroom Floor Plan
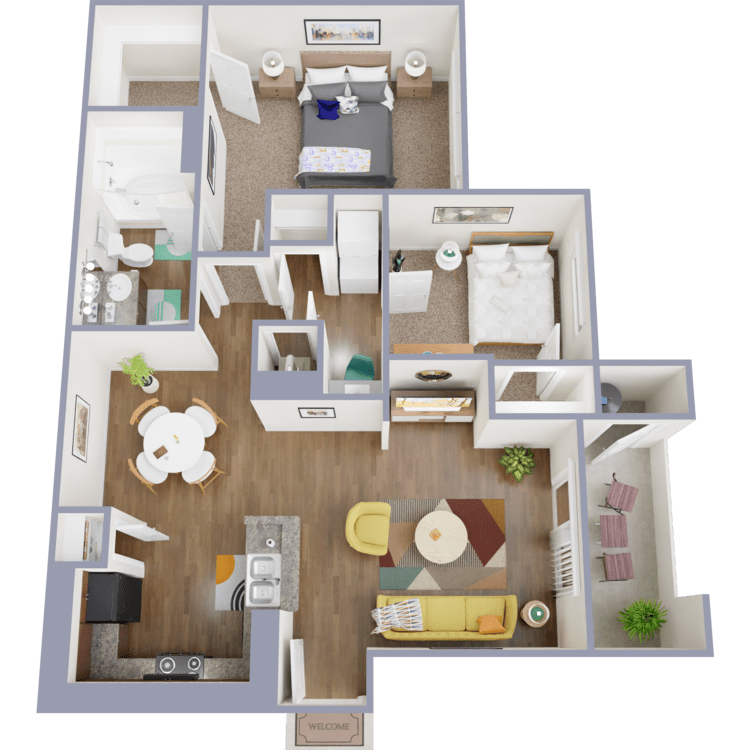
B1
Details
- Beds: 2 Bedrooms
- Baths: 1
- Square Feet: 862
- Rent: $1325
- Deposit: $250
Floor Plan Amenities
- Air Conditioning
- All-electric Kitchen
- Balcony or Patio
- Cable Ready
- Ceiling Fans
- Custom Built-ins
- Den or Study
- Dishwasher
- Extra Storage
- Garden Tubs
- High Ceilings
- Mini Blinds
- Walk-in Closets
- Walk-in Showers
- Washer and Dryer in Home
* In Select Apartment Homes **United Housing Program - Income Limits May Apply
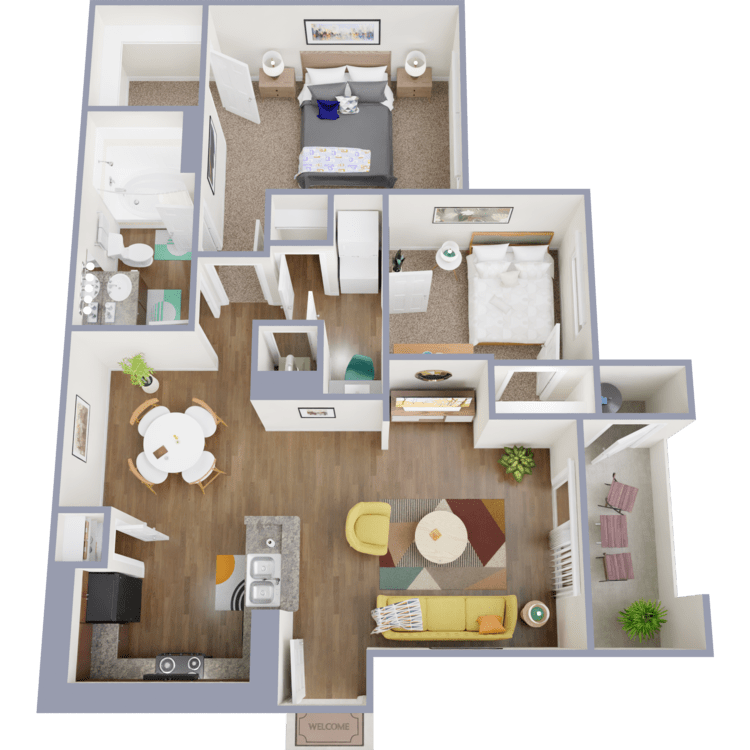
B1 AF
Details
- Beds: 2 Bedrooms
- Baths: 1
- Square Feet: 862
- Rent: Call for details.
- Deposit: Call for details.
Floor Plan Amenities
- Air Conditioning
- All-electric Kitchen
- Balcony or Patio
- Cable Ready
- Ceiling Fans
- Custom Built-ins
- Den or Study
- Dishwasher
- Extra Storage
- Garden Tubs
- High Ceilings
- Mini Blinds
- Walk-in Closets
- Walk-in Showers
- Washer and Dryer in Home
* In Select Apartment Homes **United Housing Program - Income Limits May Apply
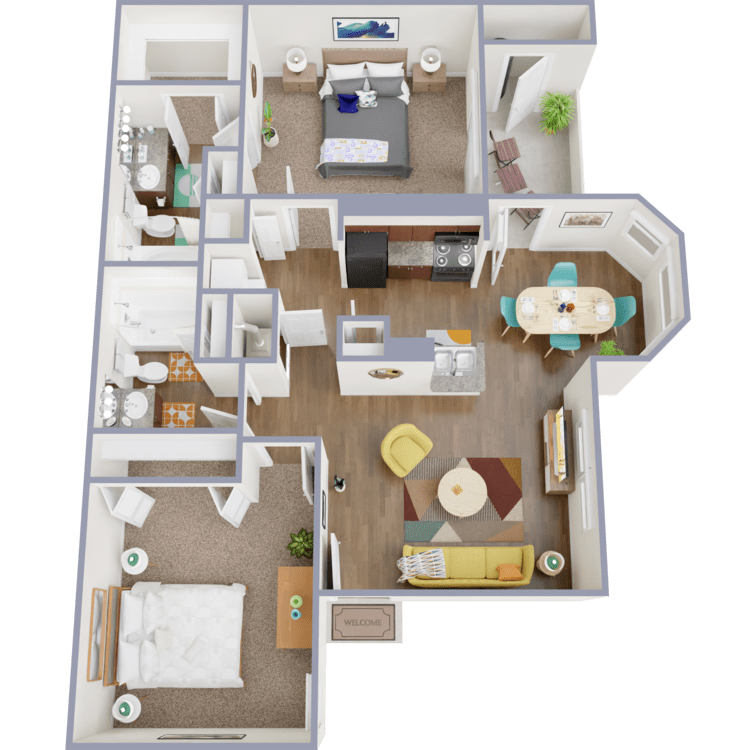
B2
Details
- Beds: 2 Bedrooms
- Baths: 2
- Square Feet: 925
- Rent: $1405
- Deposit: $250
Floor Plan Amenities
- Air Conditioning
- All-electric Kitchen
- Balcony or Patio
- Cable Ready
- Ceiling Fans
- Custom Built-ins
- Den or Study
- Dishwasher
- Extra Storage
- Garden Tubs
- High Ceilings
- Mini Blinds
- Walk-in Closets
- Walk-in Showers
- Washer and Dryer in Home
* In Select Apartment Homes **United Housing Program - Income Limits May Apply
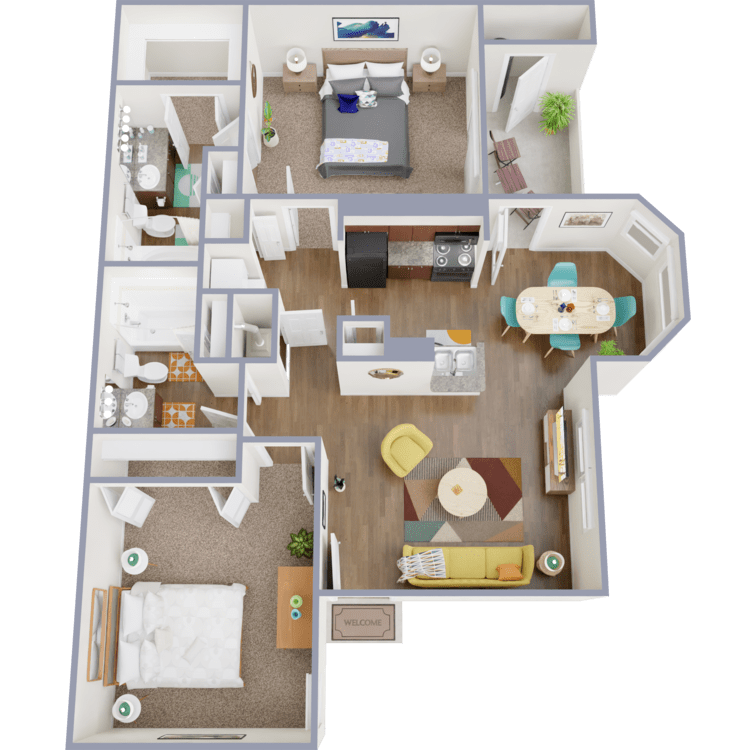
B2 AF
Details
- Beds: 2 Bedrooms
- Baths: 2
- Square Feet: 925
- Rent: Call for details.
- Deposit: Call for details.
Floor Plan Amenities
- Air Conditioning
- All-electric Kitchen
- Balcony or Patio
- Cable Ready
- Ceiling Fans
- Custom Built-ins
- Den or Study
- Dishwasher
- Extra Storage
- Garden Tubs
- High Ceilings
- Mini Blinds
- Walk-in Closets
- Walk-in Showers
- Washer and Dryer in Home
* In Select Apartment Homes **United Housing Program - Income Limits May Apply
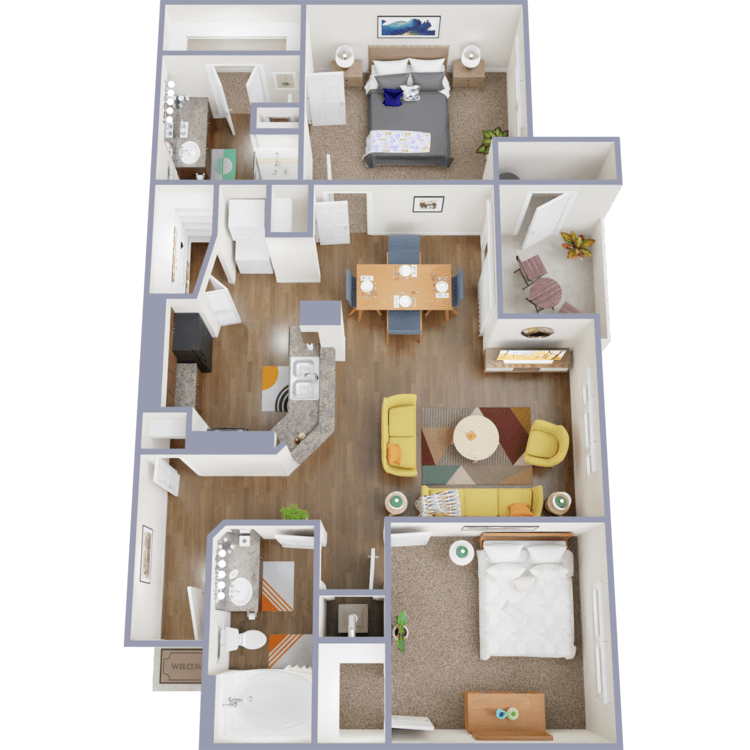
B3
Details
- Beds: 2 Bedrooms
- Baths: 2
- Square Feet: 996
- Rent: $1450
- Deposit: $250
Floor Plan Amenities
- Air Conditioning
- All-electric Kitchen
- Balcony or Patio
- Cable Ready
- Ceiling Fans
- Custom Built-ins
- Den or Study
- Dishwasher
- Extra Storage
- Garden Tubs
- High Ceilings
- Mini Blinds
- Walk-in Closets
- Walk-in Showers
- Washer and Dryer in Home
* In Select Apartment Homes **United Housing Program - Income Limits May Apply
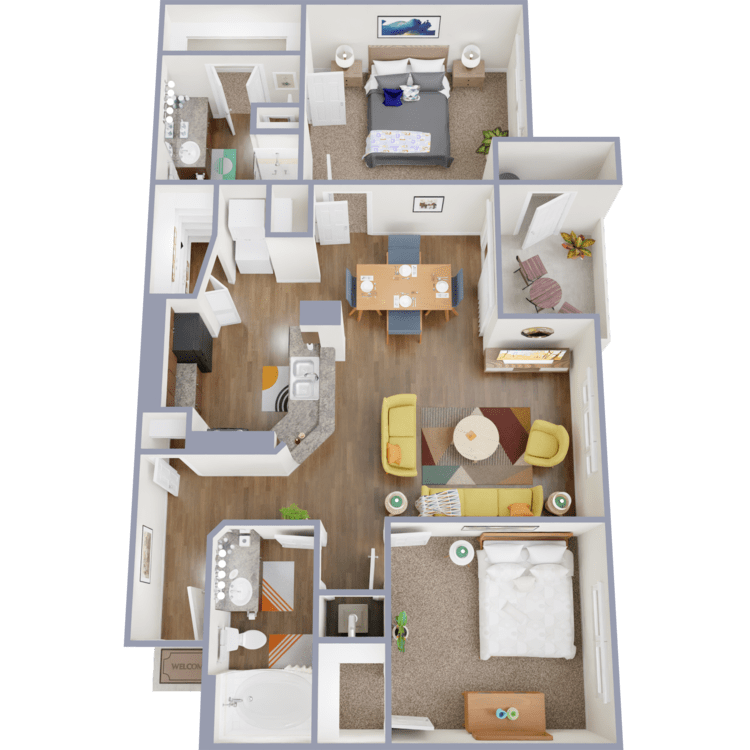
B3 AF
Details
- Beds: 2 Bedrooms
- Baths: 2
- Square Feet: 996
- Rent: Call for details.
- Deposit: Call for details.
Floor Plan Amenities
- Air Conditioning
- All-electric Kitchen
- Balcony or Patio
- Cable Ready
- Ceiling Fans
- Custom Built-ins
- Den or Study
- Dishwasher
- Extra Storage
- Garden Tubs
- High Ceilings
- Mini Blinds
- Walk-in Closets
- Walk-in Showers
- Washer and Dryer in Home
* In Select Apartment Homes **United Housing Program - Income Limits May Apply
3 Bedroom Floor Plan
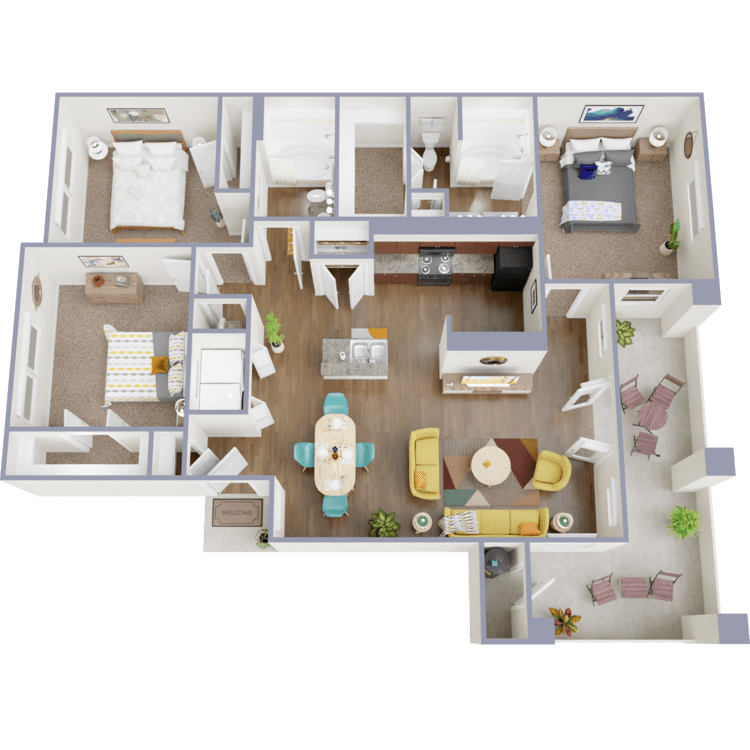
C1
Details
- Beds: 3 Bedrooms
- Baths: 2
- Square Feet: 1225
- Rent: $1900
- Deposit: $350
Floor Plan Amenities
- Air Conditioning
- All-electric Kitchen
- Balcony or Patio
- Cable Ready
- Ceiling Fans
- Custom Built-ins
- Den or Study
- Dishwasher
- Extra Storage
- Garden Tubs
- High Ceilings
- Mini Blinds
- Walk-in Closets
- Walk-in Showers
- Washer and Dryer in Home
* In Select Apartment Homes **United Housing Program - Income Limits May Apply
C1 AF
Details
- Beds: 3 Bedrooms
- Baths: 2
- Square Feet: 1225
- Rent: Call for details.
- Deposit: Call for details.
Floor Plan Amenities
- Air Conditioning
- All-electric Kitchen
- Balcony or Patio
- Cable Ready
- Ceiling Fans
- Custom Built-ins
- Den or Study
- Dishwasher
- Extra Storage
- Garden Tubs
- High Ceilings
- Mini Blinds
- Walk-in Closets
- Walk-in Showers
- Washer and Dryer in Home
* In Select Apartment Homes **United Housing Program - Income Limits May Apply
Show Unit Location
Select a floor plan or bedroom count to view those units on the overhead view on the site map. If you need assistance finding a unit in a specific location please call us at 832-568-7156 TTY: 711.

Amenities
Explore what your community has to offer
Community Amenities
- 24-Hour Emergency Maintenance
- Beautiful Landscaping
- Business Center
- Clubhouse
- Copy and Fax Services
- Easy Access to Freeways
- Easy Access to Shopping
- Garage
- Gated Access
- Guest Parking
- Hot Tub
- Lounge
- Online Payments Available
- Part-time Courtesy Patrol
- Pet-Friendly
- Picnic Area with Barbecue
- Playground
- Private Detached Garage
- Shimmering Swimming Pool
- State-of-the-art Fitness Center
- Valet Trash Pick-up
Apartment Features
- Air Conditioning
- All-electric Kitchen
- Balcony or Patio
- Cable Ready
- Ceiling Fans
- Custom Built-ins
- Den or Study
- Dishwasher
- Extra Storage
- Garden Tubs
- Hardwood Floors*
- High Ceilings
- Mini Blinds
- Walk-in Closets
- Washer and Dryer in Home
* In Select Apartment Homes **United Housing Program - Income Limits May Apply
Pet Policy
Enjoy the convenience of a Bark Park. After taking your furry friend for a walk, don't forget to stop in for a treat in our leasing center! Pets Welcome Upon Approval. Limit of 2 pets per home. Maximum adult weight is 40 pounds. Non-refundable pet is $300 for one pet and $400 for two pets. Pet deposit is $200 for one pet and $350 for two pets. Monthly pet rent of $20 will be charged per pet. Pet Amenities: Bark Park
Photos
Amenities
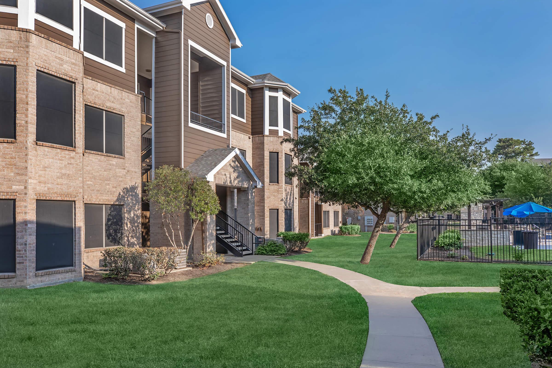
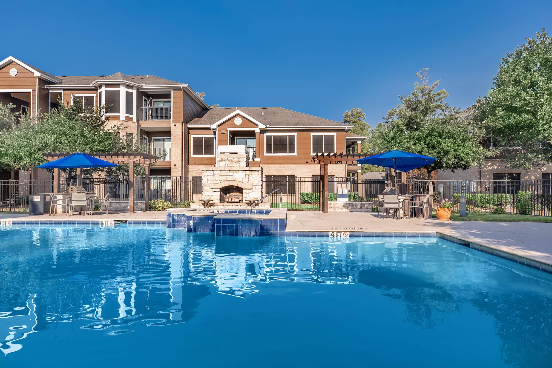
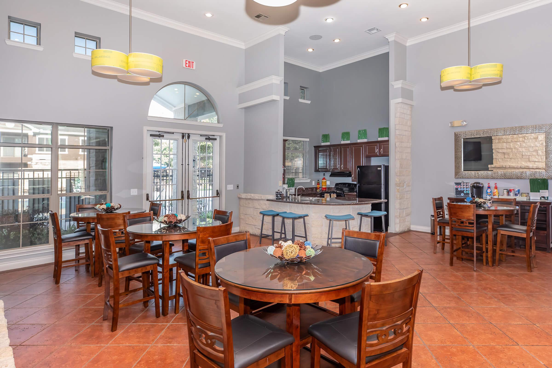
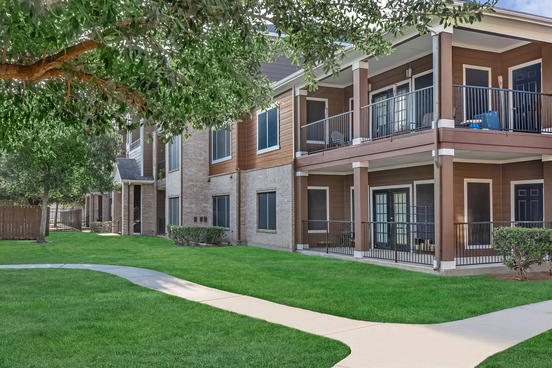
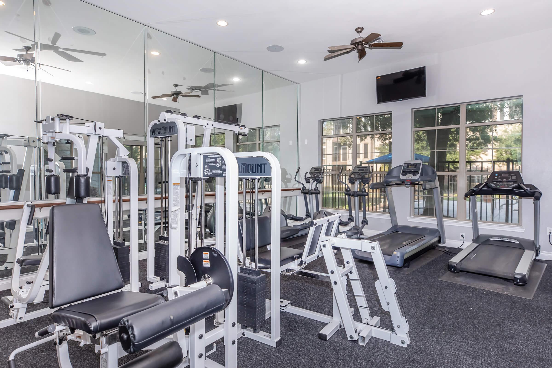
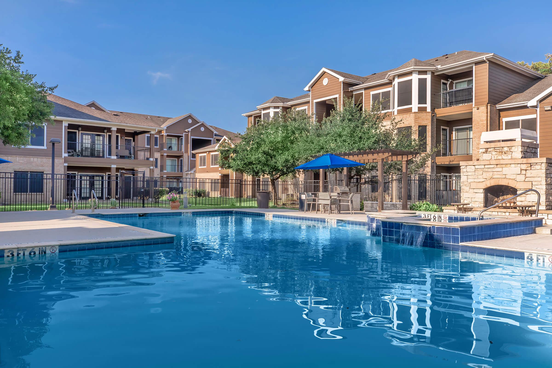
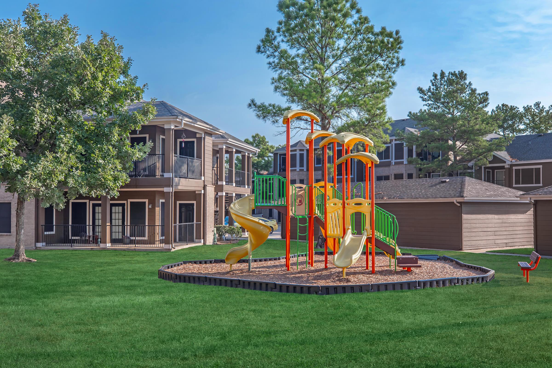
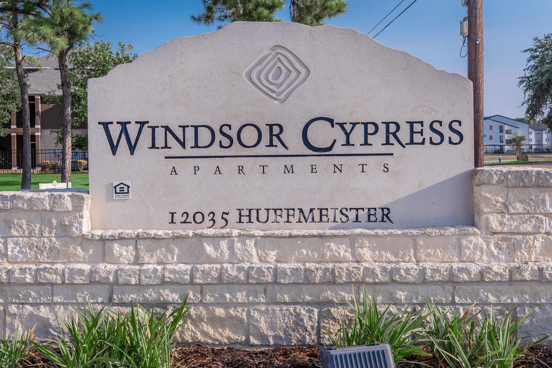
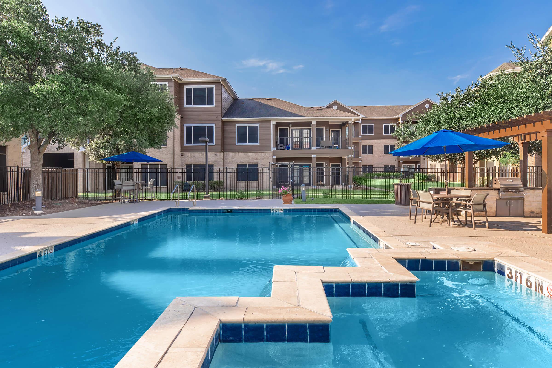
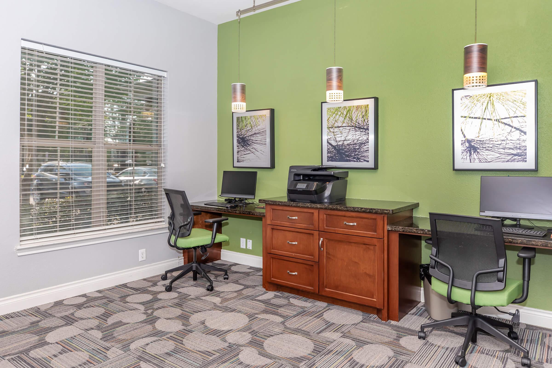
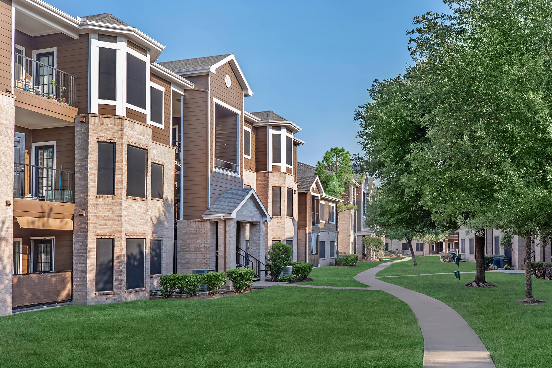
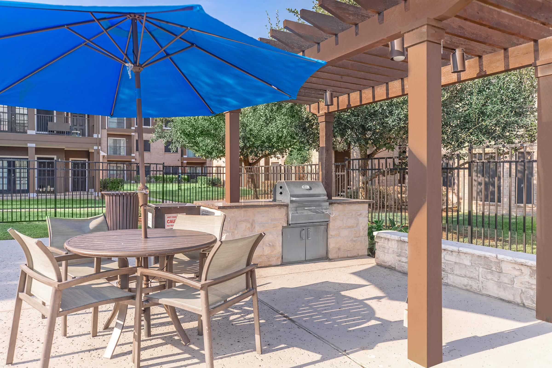

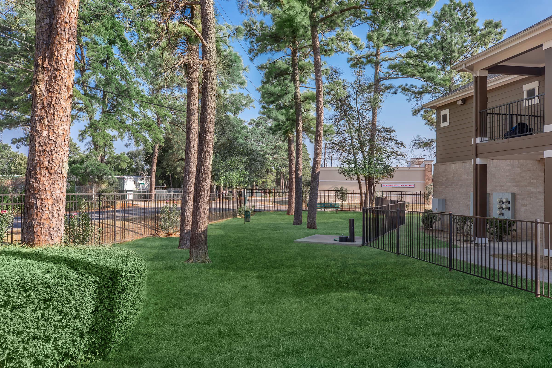
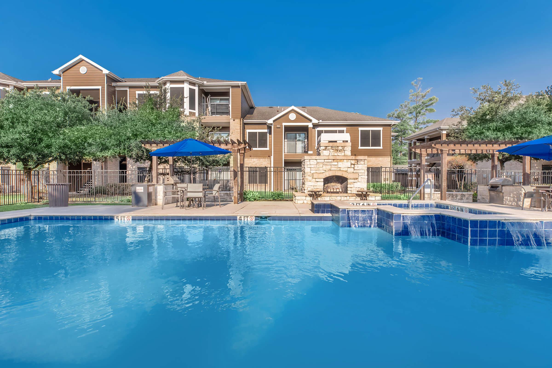
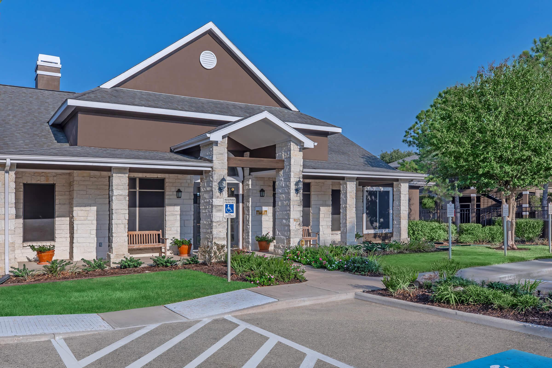
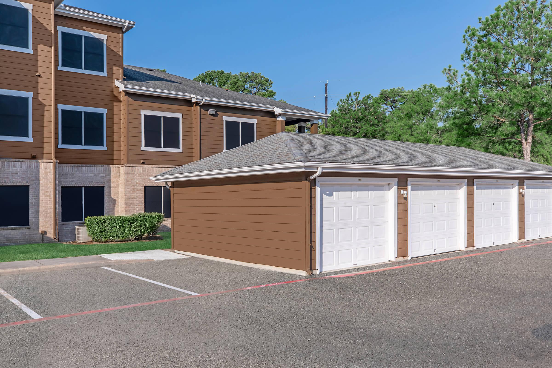
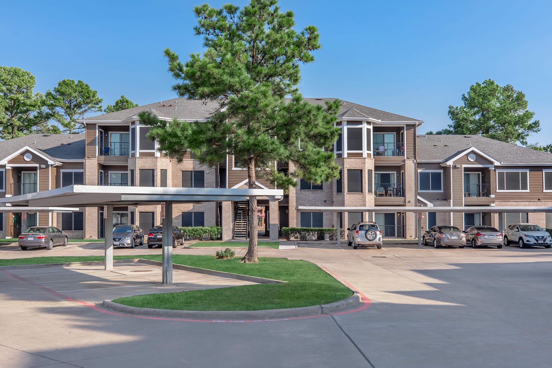
A2









Neighborhood
Points of Interest
Windsor Cypress
Located 12035 Huffmeister Road Cypress, TX 77429Bank
Cinema
Entertainment
Fitness Center
Grocery Store
High School
Hospital
Mass Transit
Middle School
Park
Post Office
Preschool
Restaurant
Salons
School
Shopping
University
Contact Us
Come in
and say hi
12035 Huffmeister Road
Cypress,
TX
77429
Phone Number:
832-568-7156
TTY: 711
Office Hours
Monday through Friday: 9:30 AM to 5:30 PM. Saturday:10:00 AM to 5:00 PM. Sunday: Closed.